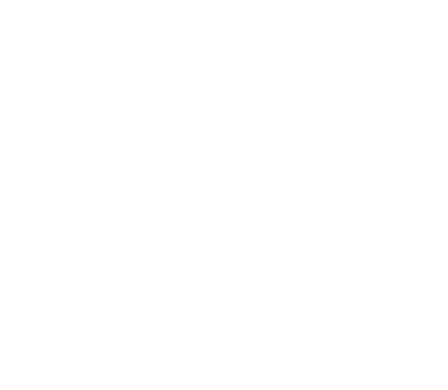
The
Loren
- 5Beds
- 4Baths
- 3353SQ FT
- 2.5Stories
- 3Car Garage
Description
Welcome home to a design that blends comfort, style, and endless possibilities. The inviting covered entry opens to a stunning foyer that leads into a vaulted great room with a cozy fireplace, creating the perfect centerpiece for gatherings. A separate dining area and a chef-inspired kitchen with a walk-in pantry and large rear covered deck make entertaining seamless indoors and out.
The main level offers two spacious bedrooms, including a luxurious owner’s suite with spa-like features—dual vanities, a tiled shower, a soaking tub, and an oversized walk-in closet. Everyday living is made easier with a large laundry room and optional sink, while the unfinished basement provides the opportunity to expand and personalize your home in the future.
Elevations
Floor Plan



Specifications
- PlanLoren
- Bedrooms5
- Full Baths4
- Sq Ft3,353
- Garages3-Car
- Master Bedroom LocationMain Floor


