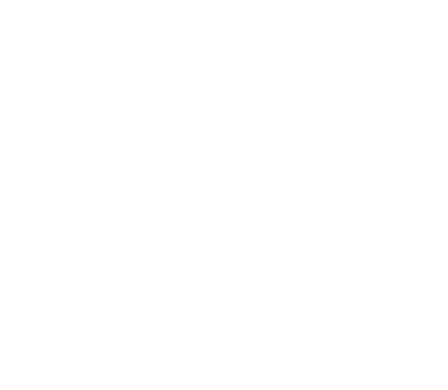- Floor Plans
- Declan B1SB

The
Declan B1SB
- 5Beds
- 3.5Baths
- 2305SQ FT
- 1.5Stories
- 2Car Garage
Description
This spacious 5-bedroom, 3.5-bath design features a welcoming large covered front porch and a convenient 2-car garage. Inside, the oversized great room flows seamlessly into the heart of the home, while the owner’s suite offers a private retreat with dual vanities, a tiled shower, a soaking tub, and a walk-in closet. Upstairs, you’ll find four additional bedrooms, a versatile loft area, and walk-out attic storage for added convenience.
Elevations
Floor Plan


Specifications
- PlanDeclan B1SB
- Bedrooms5
- Full Baths3
- Half Baths1
- Sq Ft2,305
- Garages2-Car
- Master Bedroom LocationMain Floor


